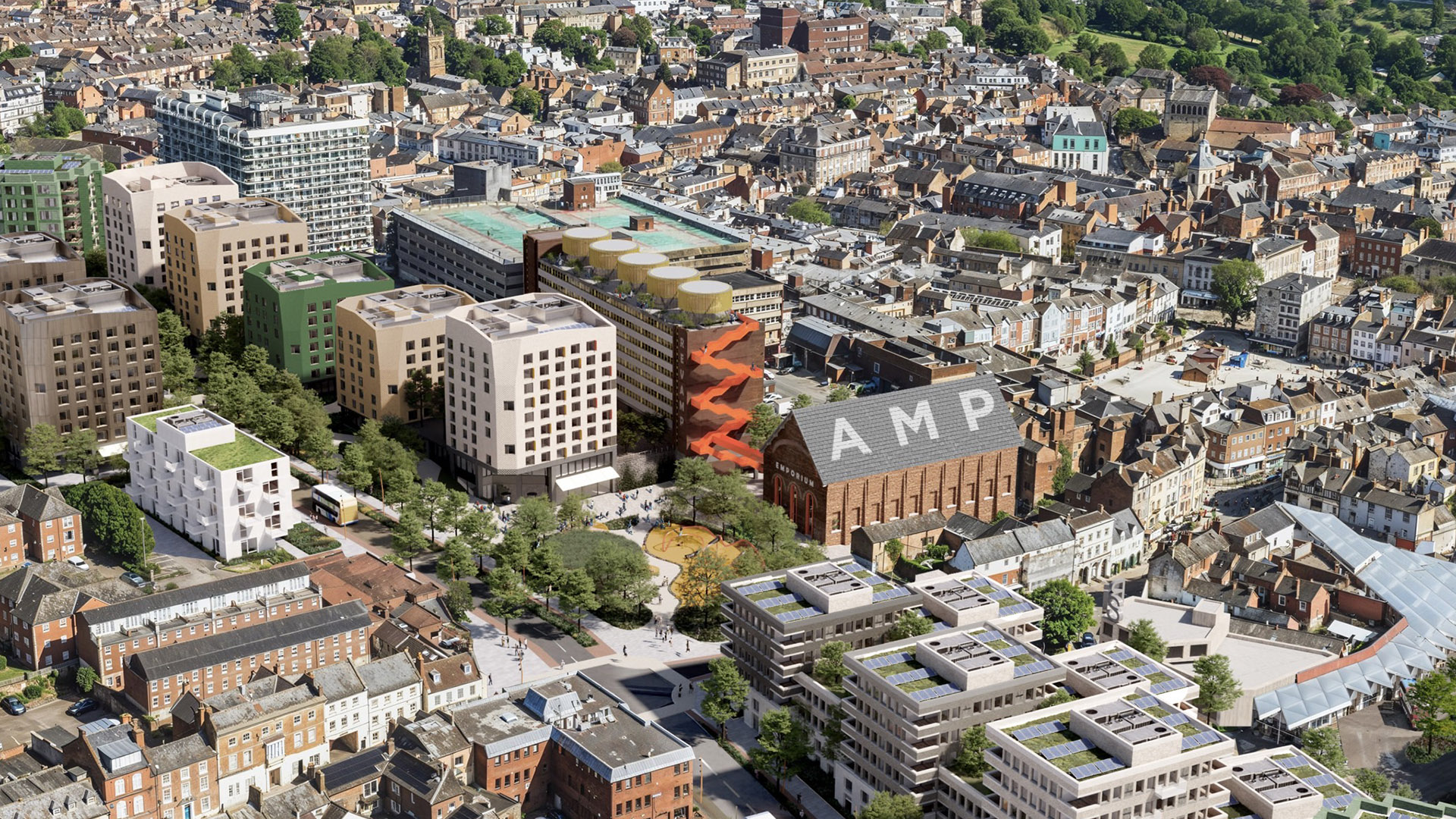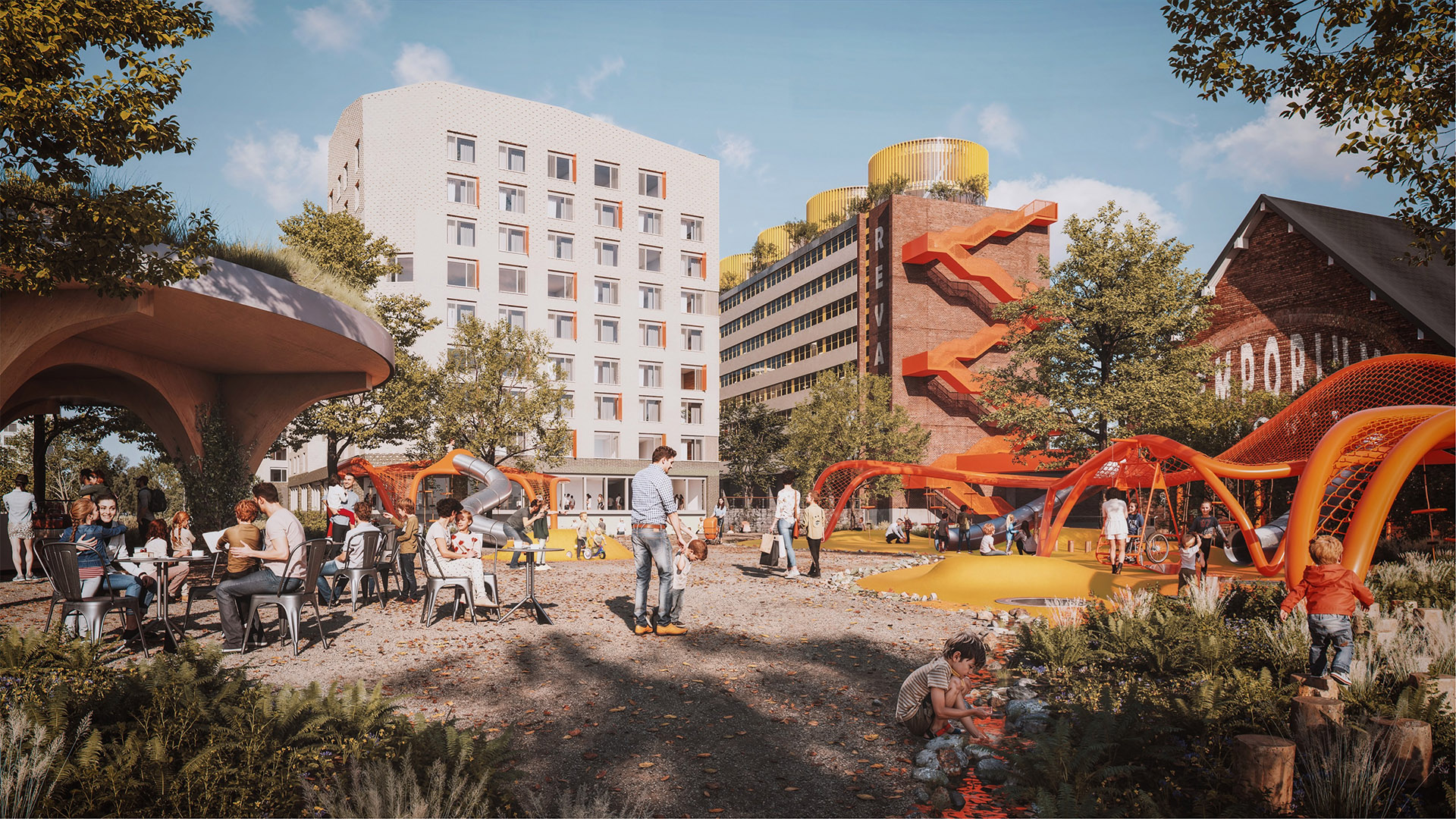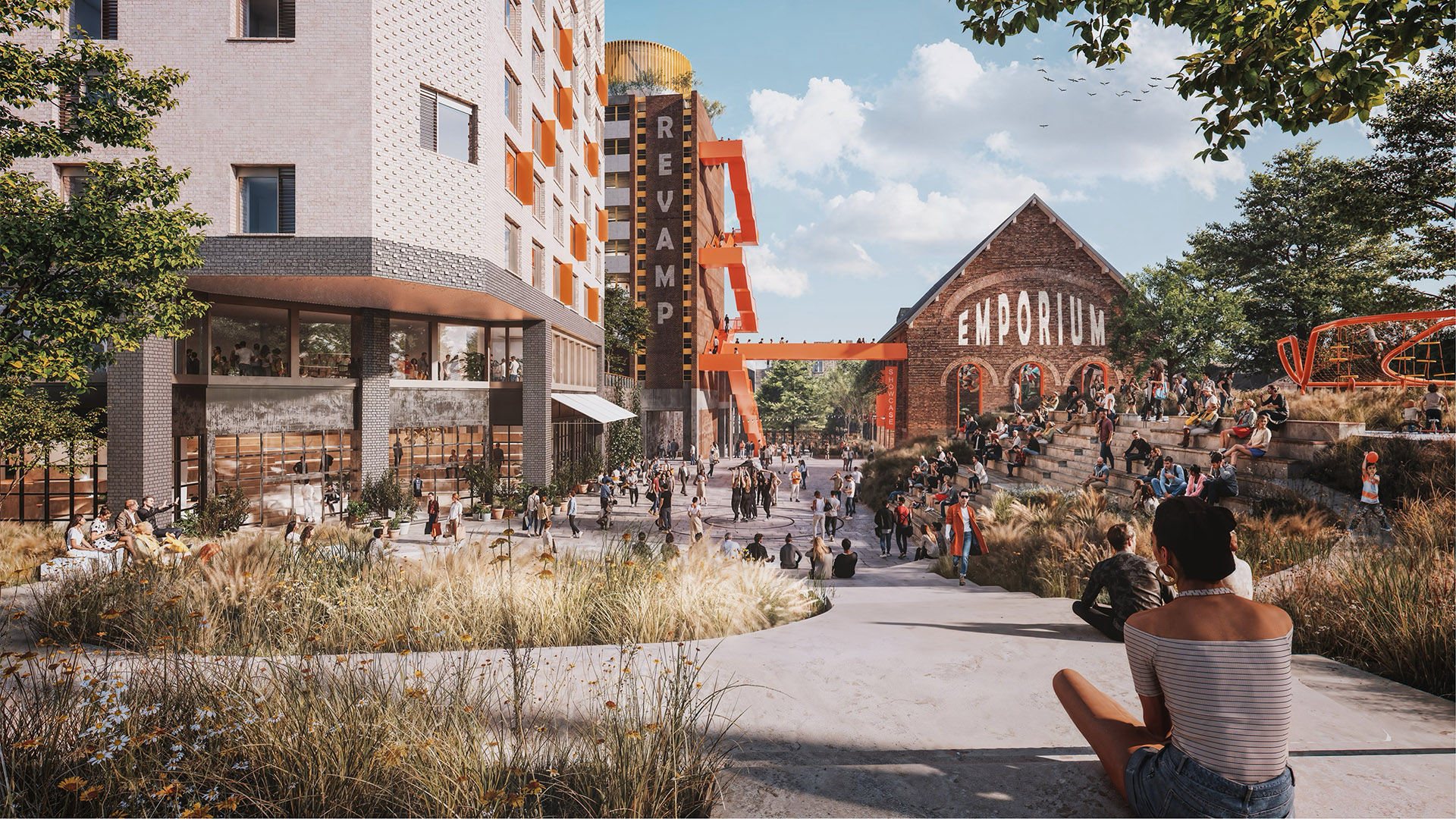Belgrave House, Northampton
Objective:
Belgrave House was built in 1969, constructed from concrete in the mid-century ‘Brutalist’ style, commissioned by Barclay’s Bank as the Head Office for their new ‘Fin-Tech’ venture called ‘Barclaycard’. As technology progressed at a rapid rate, the data lines into the building could not be secured to the modern standards of the 1980’s and the building was vacated and left in various states of occupation for the next decade, until it slowly met its demise into obsolescence. Against the backdrop that the 7-storey building is in a progressive state of dereliction, but physically attached to other holdings, buildings and interests, we were commissioned by West Northamptonshire Council to create a ‘Vision’ to take it forward into the Greyfriars Masterplan.
Tactics:
Outcome:
Services:



